When it comes to interior design, one crucial aspect that often gets overlooked is accurate room measurement. Properly measuring your rooms not only ensures that the furniture fits perfectly but also plays a significant role in creating a harmonious and visually appealing space. In this guide, we will explore the art of room measurement and provide you with the essential tools and techniques to get it right every time.
Accurate room measurements serve as the cornerstone of any interior design endeavor. When you or your client doesn’t get the correct dimensions, almost every decision has the potentional to cause problems. You risk encountering the pitfalls of furniture misfit, which means the space feels either too cramped or disproportionately spaced. It ensures that each new piece will seamlessly navigate through doors and hallways, avoiding the all too common logistical headaches that can arise, not to mention the costs incurred by them.
As a designer, if you can’t be at the project site to take measurements personally, it’s your job to educate your client on their responsibility to do so accurately. Make sure your contract agreements have this outlined so you are covered if something does go wrong. Mydoma has great measuring and installation guide templates to help make this a little easier.

To kick things off on the right foot, it’s imperative you have the right measuring tools ready. A durable tape measure, a sharp pencil, and a blank piece of paper, iPad, etc. Don’t fool yourself and think you’ll remember anything accurately without recording it. It’s wise to clear the room of any unnecessary items, so you have a clean slate to work with. Before you measure, sketch the room. Having a floorplan, even a rudimentary one, can act as a valuable visual aid. Note ever detail that could affect furniture placement —think radiators, built-ins, or awkwardly placed pillars. Make sure to take as many photos as you can – video is even better. By taking these preparatory steps, you’re laying the groundwork for a successful project.
Start at one corner of the room and extend your tape measure to the opposite wall, ensuring it remains straight and level for an accurate reading. Record the length in both feet and inches (or cm/m), and repeat this process for the width of the room. It’s critical to note any variations in wall lengths due to alcoves or recesses, as these can significantly influence furniture placement and the overall spatial design.
After securing the length and width, measure the height of the room from floor to ceiling at several points. Variations in ceiling height can impact the choice of lighting fixtures and taller furniture or built-ins. Move on to doorways, windows, and any architectural features such as fireplaces or built-in shelves. Depending on the scope of the project, measuring window details may be important. The more data you have the better!
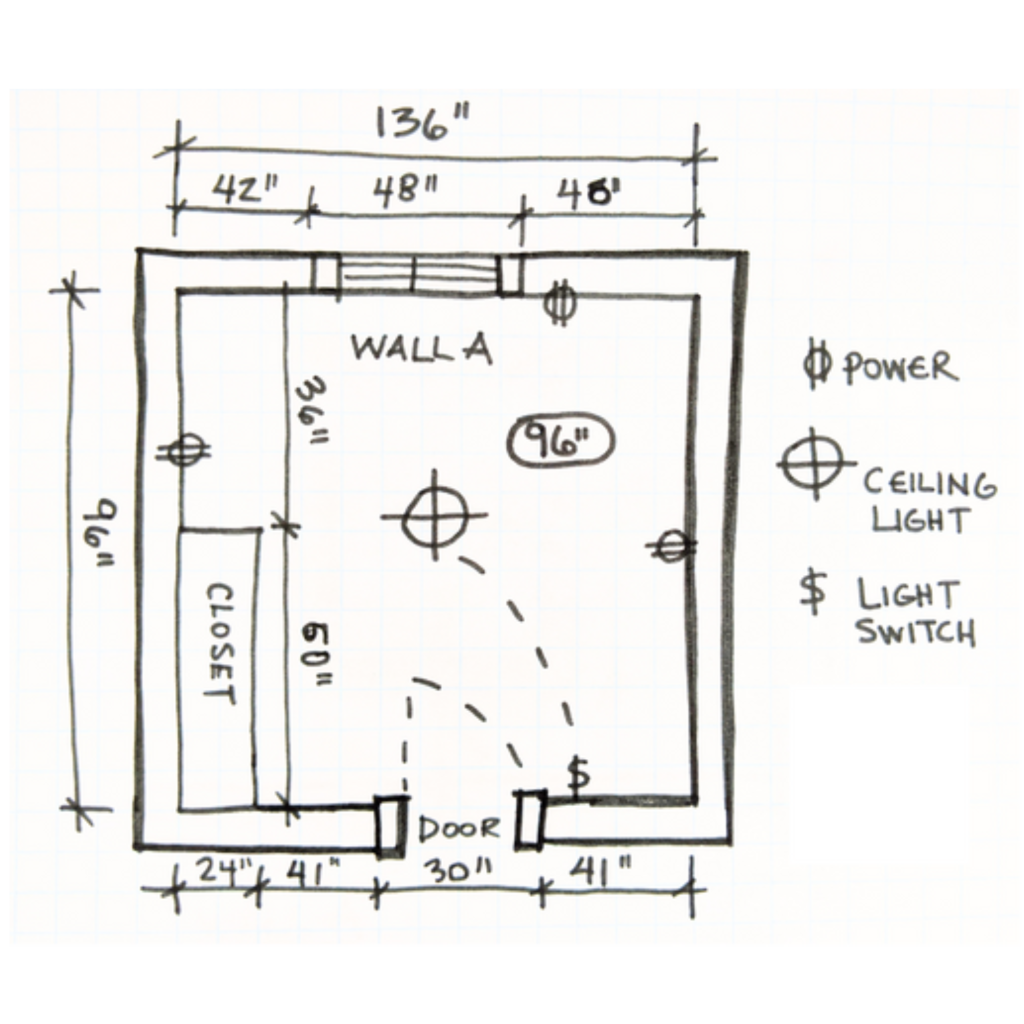
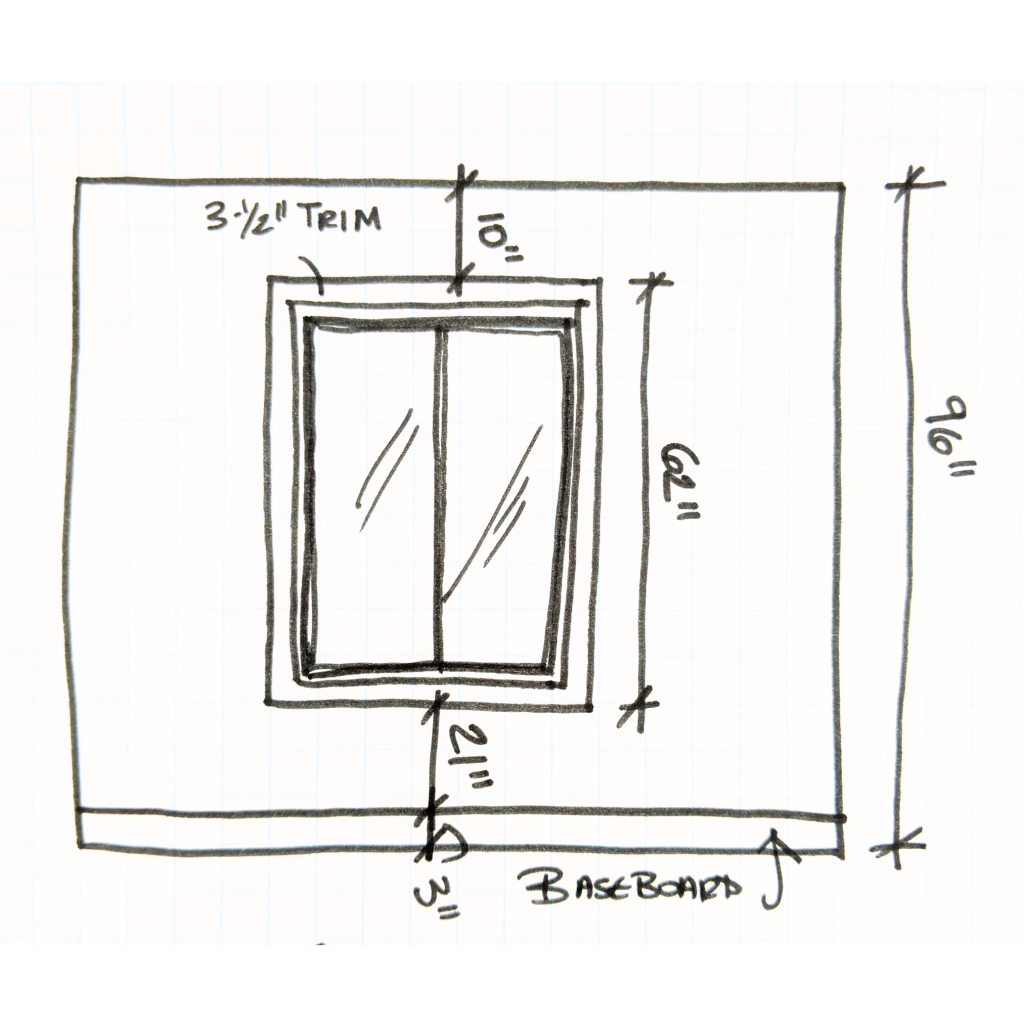
There is nothing worse than waiting for the much anticipated delivery/install day and your sofa won’t go around the corner or your cabinet can’t get up the stairs. All doorways, walkways, stairwells must be thoroughly measured with your specific selections in mind. Think about the whole process – from the truck, through the house to its final location. For example, If there are tight turns, a long sofa may have to be placed on it’s end to make the corner so ceiling height is important.
Also, consider the people who are doing the delivering. If you are placing a heavy or awkwardly large item on a second floor, ask important questions about if an item comes apart to make lighter work and ensure everyone’s safety.
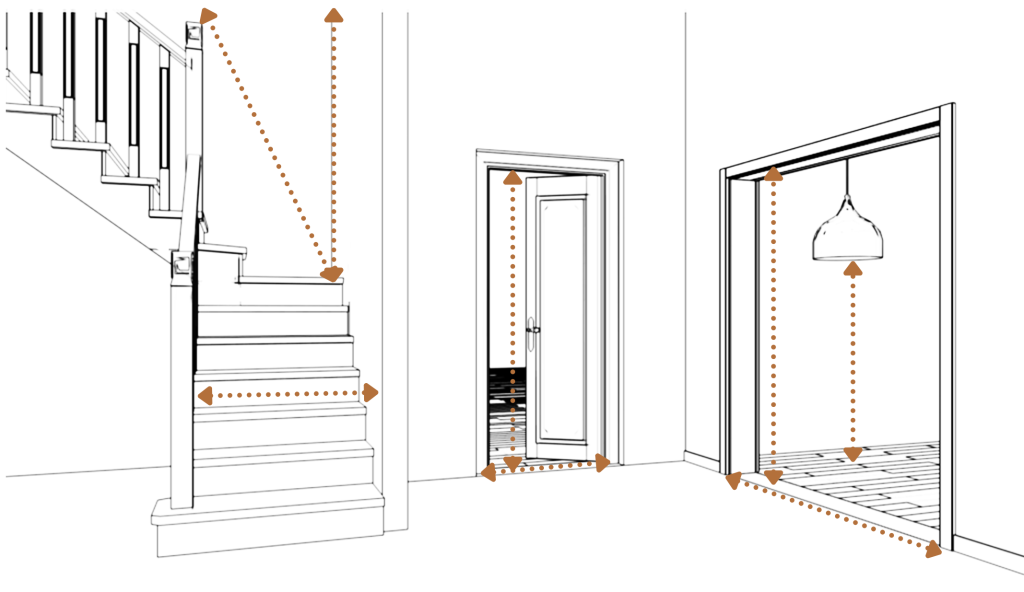
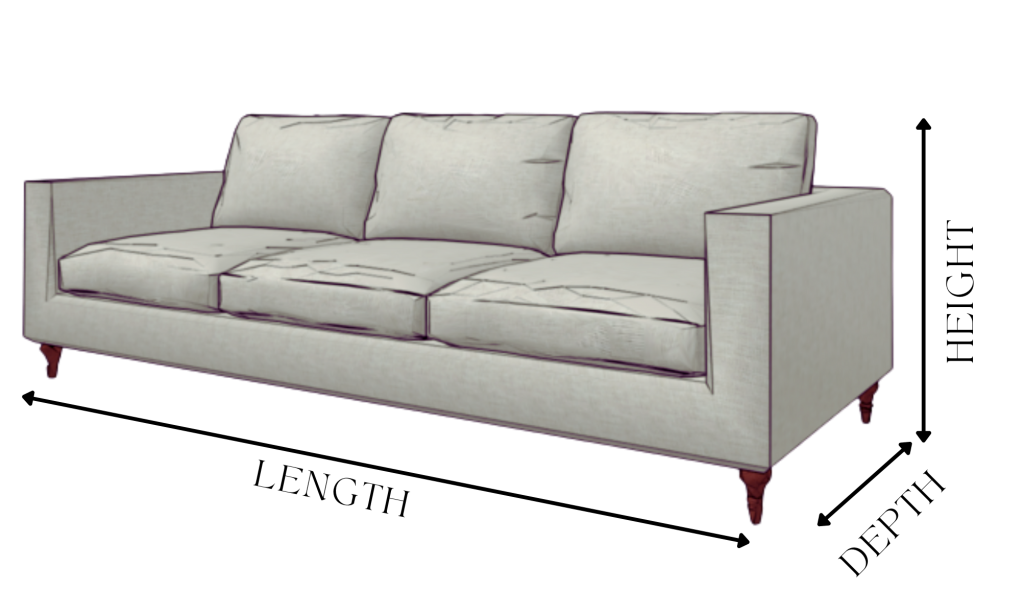
A pivotal aspect of successful room measurement is attention to detail, particularly in identifying and accounting for potential pitfalls. One frequent oversight is the failure to consider the totality of a space’s dimensions, including those less obvious. For instance, neglecting to account for the depth and height of door frames, windowsills, and electrical outlets can lead to miscalculations that may disrupt the intended design and can create huge headaches at delivery.
Especially in older spaces, the assumption that all walls are perfectly straight and floors level can lead to inaccuracies. Having a level with you can mitigate this error. Finally, an all-too-common misstep is overlooking the necessity of factoring in the clearance space needed for functional movement and circulation around furniture.
Embracing technology can transform a potentially tedious task into a streamlined, efficient process. The advent of digital tape measures and laser measuring devices heralds a new era of precision and ease.
The integration of apps and software, like the Mydoma Visualizer, that facilitate the creation of detailed floorplans and three-dimensional models of your space is nothing short of revolutionary. This digital approach not only saves valuable time but also enhances the overall design process, allowing for a more interactive and immersive planning experience. By leveraging these technological advancements, you position yourself at the forefront of modern interior design and furniture placement planning, ensuring that every decision is informed by the most accurate and up-to-date information available.
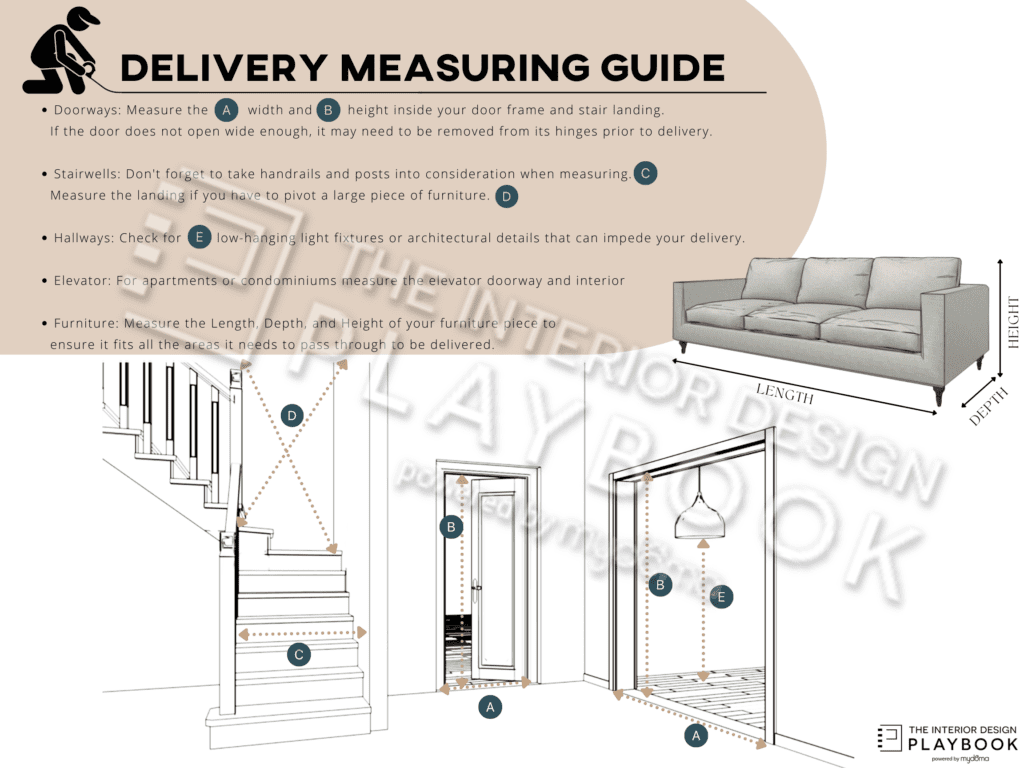
An editable Canva template to share with your design clients in preparation for furniture delivery. Just fill out the form below and we’ll get you the link to the template!
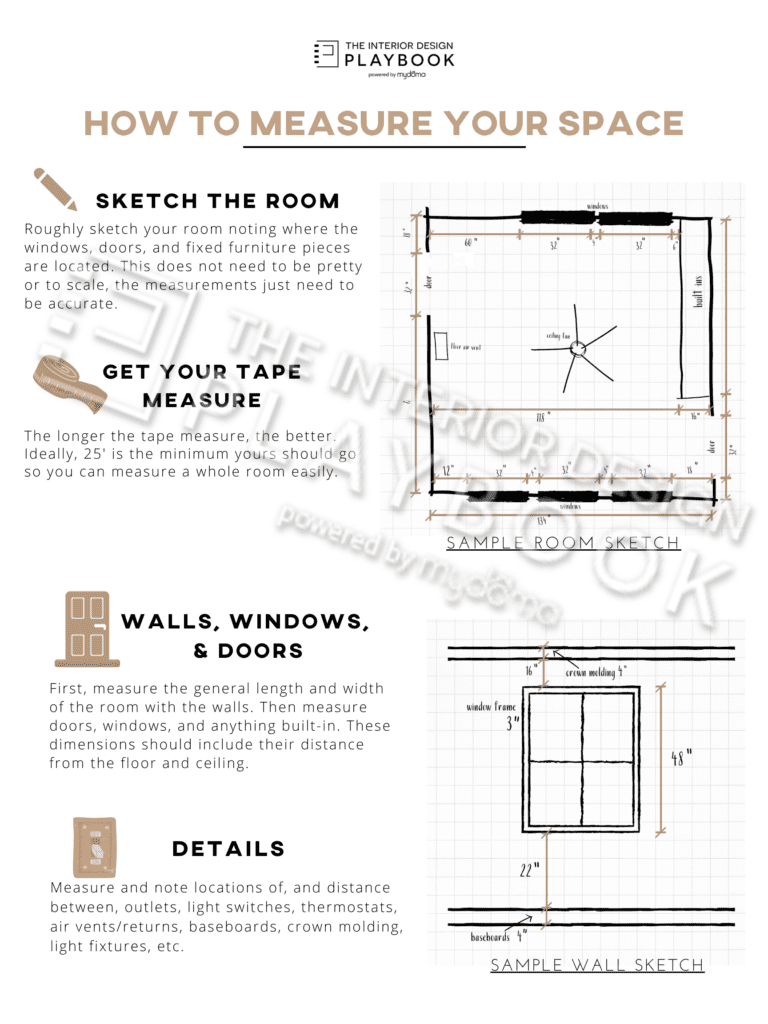
Use this Canva template to rebrand and share with your clients to request measurements and details in their room. This graph is available as a 1 page infographic (pg 1) or a 2 page image set (page 2-3). Just fill out the form and we’ll get you the link to grab it.
Lauren is the Community Manager at Mydoma where she focuses on connecting the community to each other and the tools we offer. After graduating from design school, Lauren has spent the last 15+ years working in various areas of the design industry and has always been a strong advocate for the importance of tech in interior design. Also serving as the in-house rendering expert, she loves helping our designers maximize their business potential with our project management and visualization software.

Become part of our design community. Subscribe for updates and insights!